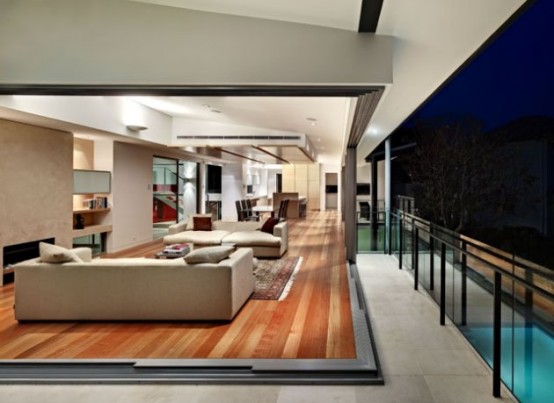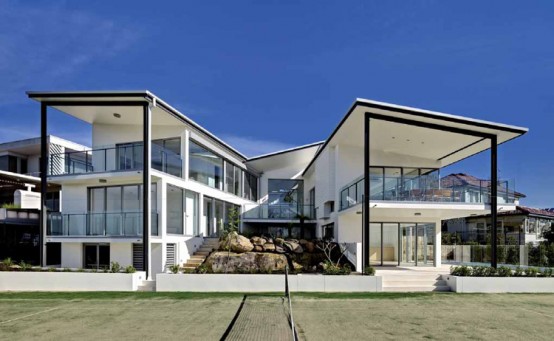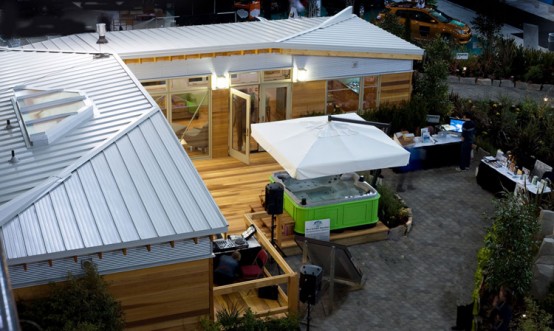This Northbridge house is designed by Johannsen + Associates and located near the Spit Bridge to North Sydney. Black and white house design has two pavilions which looks like wings joined to the entry stairwell. A steel, timber and glass staircase intersects the entry foyer which is the hinge of the split level wings. The house’s design uses plenty of eco-friendly techologies like passive heating and cooling, natural ventilation, solar pool heating and rainwater tanks. With a protected central courtyard, shady terraces and a sunny pool loggia, the outdoor spaces open to different parts of the site and garden. The entertaining level is one large fluid space that takes in a panoramic vista over Middle Harbour. Finely detailed joinery elements define and give character to the living, dining and kitchen areas

This award-winning environmentally friendly modular built home is a project by Architecton and Shelter Industries. The 1,400 square feet v-shaped vacation home is the result of the growing interest in preserving environmental resources by using reclaimed, recycled and sustainable materials and products. The house’s exterior is made of cedar and steel cladding with custom-fabricated metal roof. Windows are designed to save energy like other energy-efficient appliances in the house. The roof is designed to collect rain water. Modular construction helps to cut construction budget.
The kitchen/great room wing and bedroom wing, linked at the main entry and by the courtyard deck, provide multiple accesses to the deck. The surrounding landscape features drought-resistant grasses and plants, thus conserving water. The house is designed to make the border between indoor and outdoor transparent.


